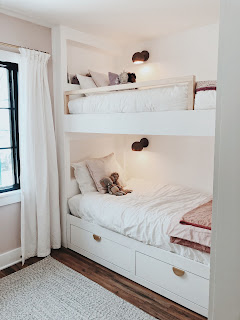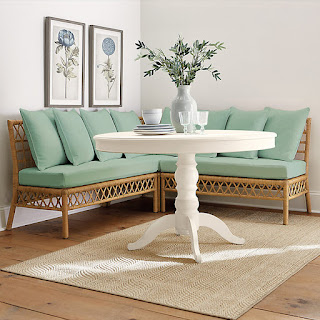My Kind of People


Recently we visited Big Island, Hawaii and did a homestead tour with a couple who has undertaken a rather ambitious project. These are my kind of people.
Both transplants to Hawaii, Rachel is a CIA (Culinary Institute of America) trained chef and her husband, Daniel, is a former Industrial Engineer. Together they've turned into off-grid homesteaders, builders and farmers. What they've managed to accomplish, nearly entirely on their own, over the past three years on a shoestring budget, is rather amazing.
Growing and raising their own food has been a great way for Rachel to have access to fresh and interesting ingredients in their remote location. They raise chickens and quail and there is a wide variety of fruit and other edible plants growing in their gardens and on the property. Everything from coffee, vanilla, chocolate, bananas, pineapple, papayas, beans, herbs, potatoes, spinach and so many others!
They started with an uncleared lot, made out of lava rock a very thin layer of soil and a bunch of overgrown vegetation. Now they have structures, solar powered electric, a composting toilet, bathtub and an open-air chef's kitchen in the rain forest. They collect their own water and Rachel makes her own soil. You read that correctly. Soil.
Now Rachel gives tours of their property and takes guests back to her kitchen with items she's foraged from the gardens and prepares a delicious and interesting brunch with thoughtful conversation.
Be prepared for a taste sensation of dried white pineapple, ruby banana bread, potato latkes topped with duck, hash made with sword beans and spinach and pickled quail's eggs, just to name a few of the items she used from the farm.
They are both PADI certified divers/instructors and their long-term plan involves a finished house of their own, guest accommodations to rent out and dive packages for people visiting the island, complete with a personal chef for hire.
Both Daniel and Rachel captivate with their storytelling and acquired knowledge of the environment around them. They are passionate about what they are doing. Being around that energy always gives me a buzz.
They have big plans and dreams, and they are making them come true, one step at a time. Does it sound crazy to you? It might. Their adventure is not for everyone, but it speaks to me. I'm sure there are a lot of people who don't see the point of putting a cottage and a commercial kitchen in a machine shed, either.
It's a good thing I don't mind what they think.
Imagine all the things that would never have been attempted out of concern of what others might think. Maybe I won't succeed. Like that would be a first.
As if failure is some sort of...failure.
Find Rachels Airbnb Experience Listing here: https://www.airbnb.com/experiences/3036028
Learn more at hiddencottageatlinncroft.com






.png)
.png)
.png)
.png)
.png)
.png)
.png)
















.png)
.png)
.png)
.png)
.png)


.jpg)
.png)
